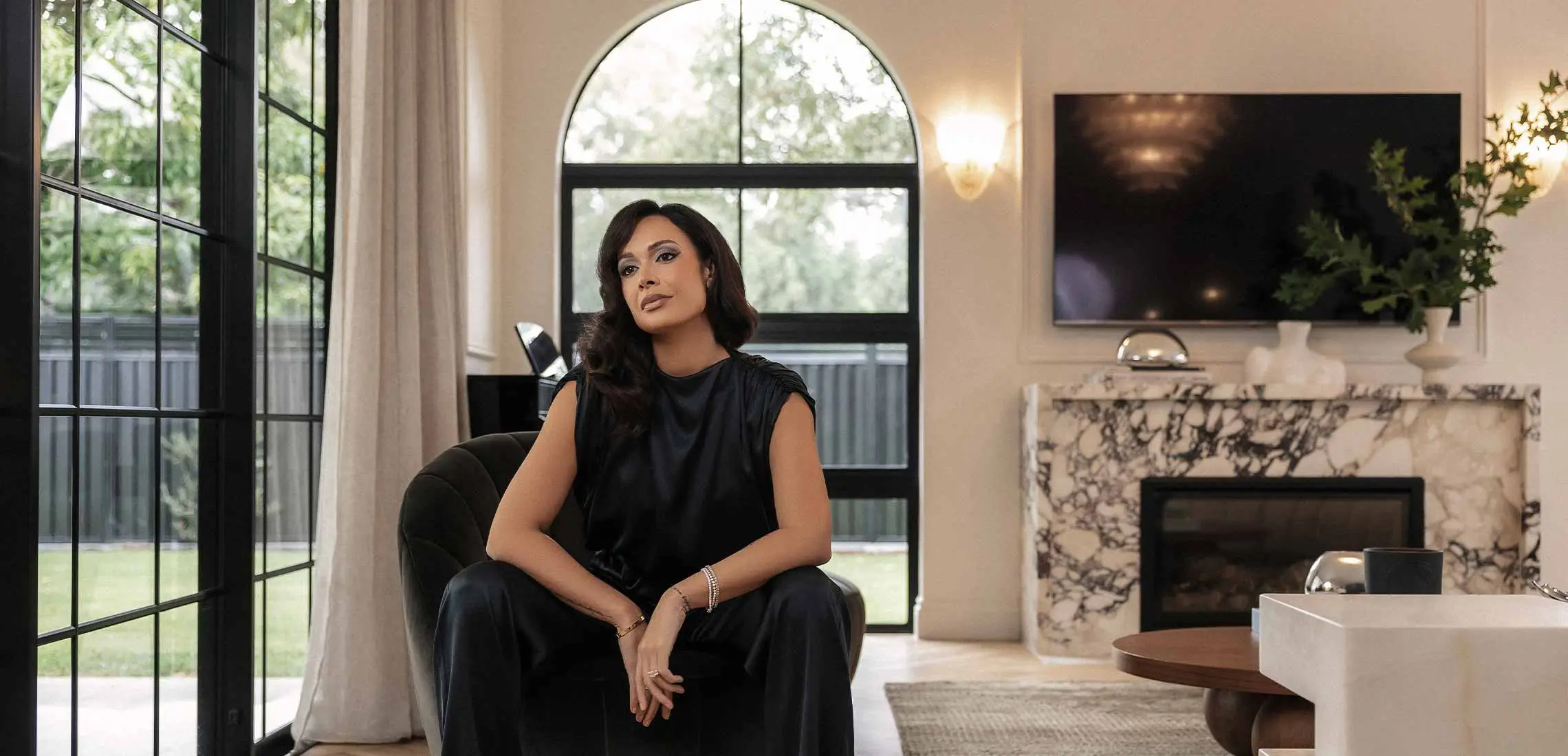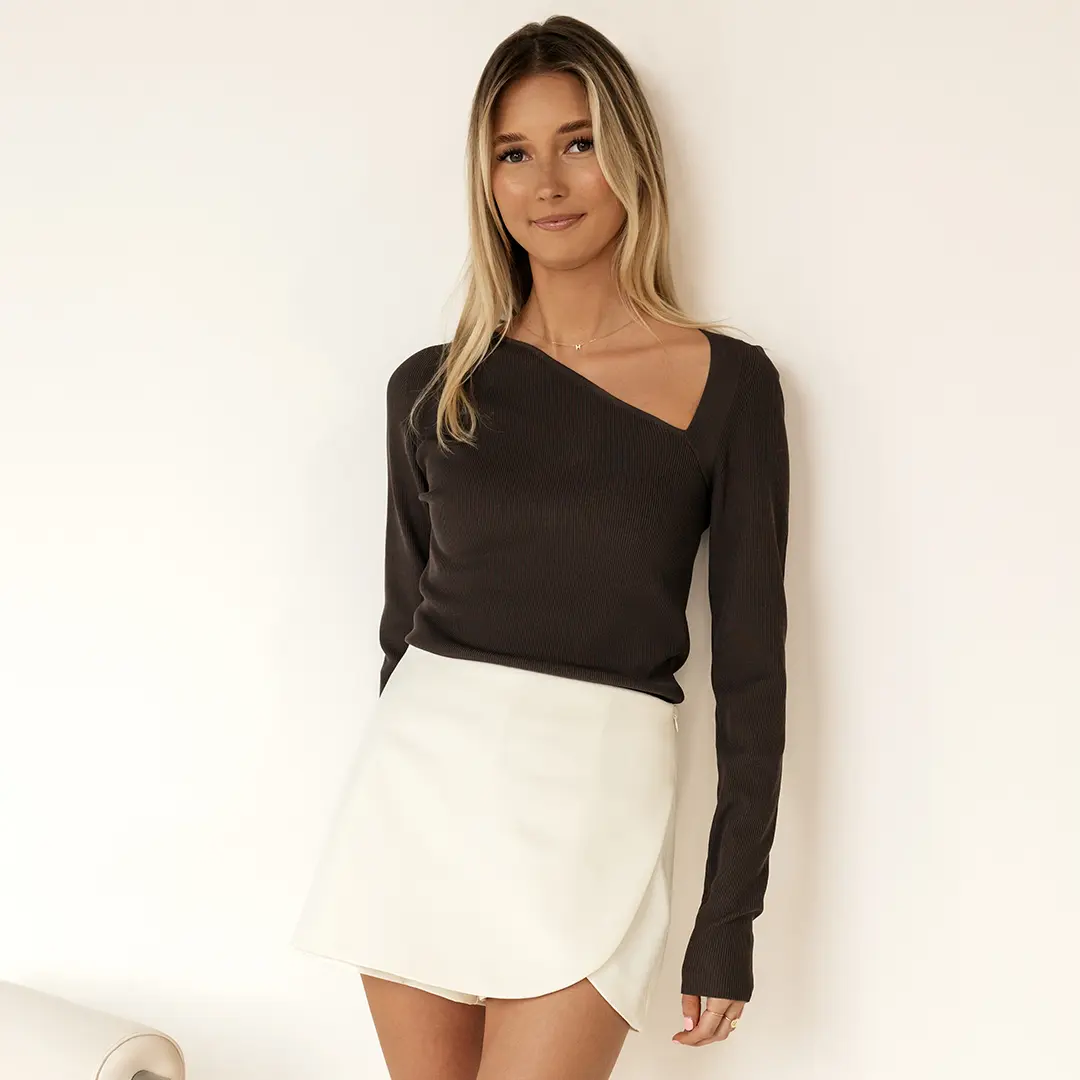
Inside MALA: Kayla Boyd’s Contemporary Brisbane Home
Mediterranean meets Beverly Hills
By Teagan Witherow | 4th April 2024It’s a common assumption, especially in Queensland, that houses in the sunny state need to channel a renovated Queenslander familiarity. You know, timber-clad facades, sweeping veranda, and should be functional yet modernised. So, you can imagine our intrigue when we heard the news of Kayla Boyd’s latest architectural endeavour, MALA.
In many ways, MALA is a typical Australian home. Functionally, it offers a space ideal for raising a family. But interior specialist, beauty and fashion influencer, and mum of three, Kayla Boyd isn’t known for her typical choices. Aesthetically, the inner-city home provides a blend of both luxurious and timeless design choices, incorporating natural materials, elegant finishes, and high-end furnishings to create a comfortable, stylish, and functional home.

Naturally, we couldn’t help ourselves – we did what we do best and sat down with Kayla to learn all about her beautiful family home.
Can you tell us a bit about your home, MALA?
This is our third home that we’ve built however, it’s the first where we have been able to build and design a home from scratch. I wanted to design something different to what everyone else was doing here in Queensland, a bit of Beverly Hills Chateau, meets modern Mediterranean with a contemporary feel.
MALA is an inner city modern Mediterranean farmhouse that combines elements of contemporary architecture. It provides a blend of both luxurious and timeless aesthetics. The design incorporates natural materials, elegant finishes, and high-end furnishings to create a comfortable, stylish, and functional home.
I named her MALA in honour of one of my best friends, Michele, who passed away three years ago. She would have absolutely loved this house as if it were her own.
What’s your favourite room or nook in your home, and what makes it special to you?
My favourite room is definitely the kitchen. It’s the heart of the home and where my family and I spend most of our time together. The use of natural Arabescato Corchia marble throughout the kitchen gives it a timeless and elegant feel. The distinctive veining in the marble adds a sense of luxury, while the beige cabinetry colour palette complements the overall aesthetic of the home. The kitchen is not only beautiful but also functional, with top-of-the-line appliances and ample storage space. It’s a space where we can cook, dine, and entertain, making it truly special to me.


Describe the process from end to end.
I was very involved in the project from start to finish. I worked closely with our architect and builder to bring my vision for MALA to life. I take on all the interiors for our projects, so all material selections both internally and externally down to every paint colour and every skirting board (very important decisions haha!) to furniture sourcing and styling. I paid attention to every detail, ensuring that each element contributed to the overall aesthetic and functionality of the home. It was a collaborative effort that required careful coordination and communication to achieve the desired outcome and we couldn’t be happier.
Were there any particular design elements you insisted on including to make your home stand out?
The arched windows throughout the house and our Calacatta Monet marble fireplace were my non-negotiables for this build.


Are there any unique design elements that you made sure you had to have for this home?
I knew that I wanted to incorporate unique design elements that would set the home apart and elevate its aesthetic. One of these features is wainscoting, which adds a touch of timeless elegance and sophistication to any interior space. The use of wainscoting in key areas creates visual interest and texture, enhancing the overall charm of the home. Another standout feature is the tinted windows and detailing throughout. They not only provide privacy and UV protection but also lend a sleek and modern look to the exterior facade. The subtle decorative trim adds character and complexity to the design. These elements contribute to the overall cohesive and luxurious feel of the home.


Could you share the names of the professionals you worked with, such as architects, designers, or contractors?
I had the pleasure of working with CHS Building for the construction, and Rogue Architects for the design aspects. Their expertise and attention to detail were instrumental in creating this home I envisioned. Collaborating with these talented professionals ensured that every aspect of the project was executed to the highest standard. We’re so excited to work with them again!
























